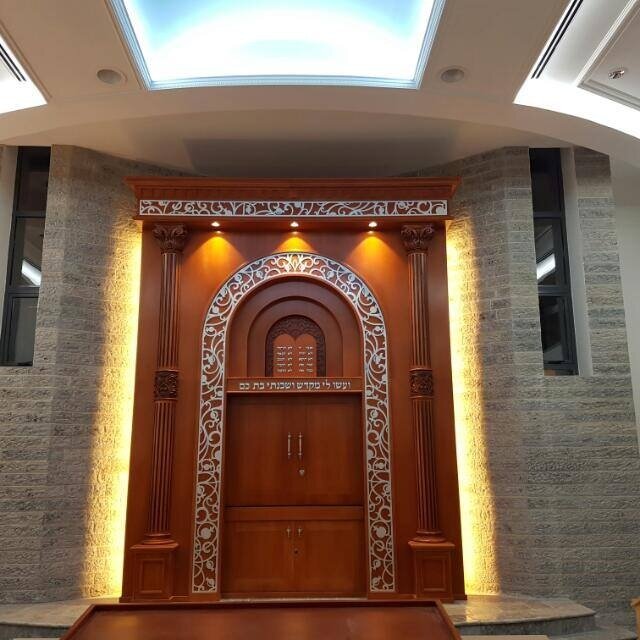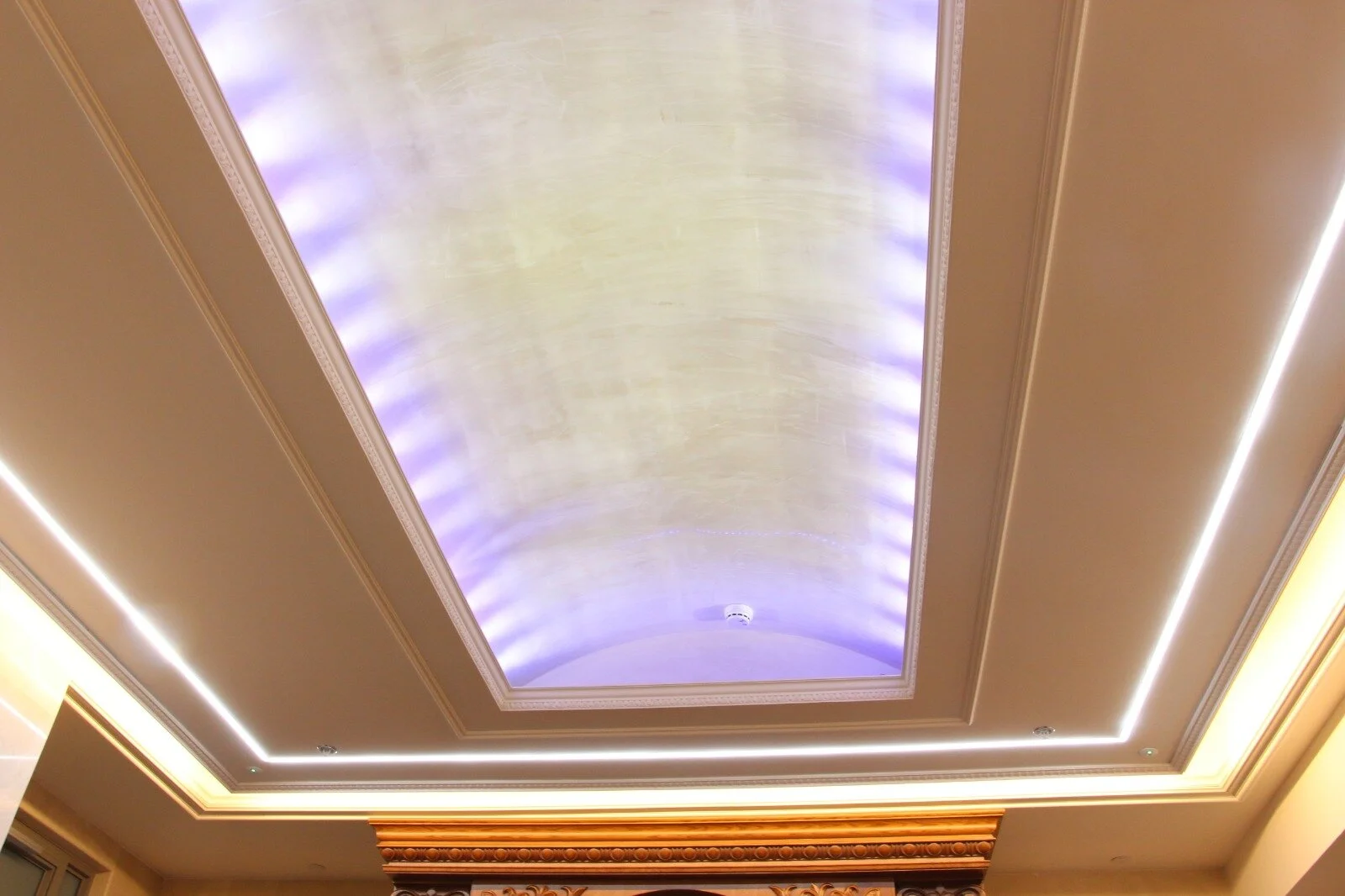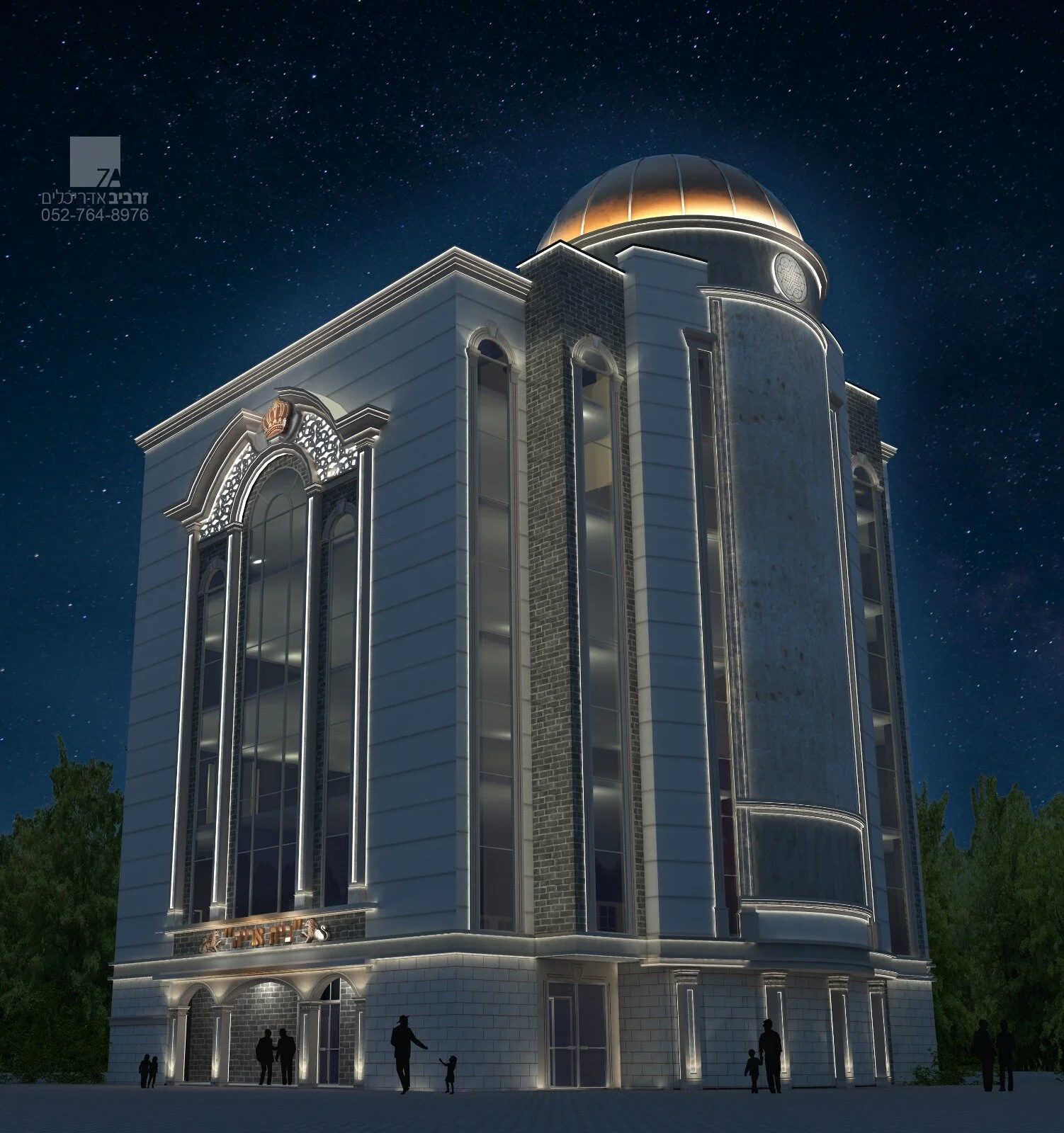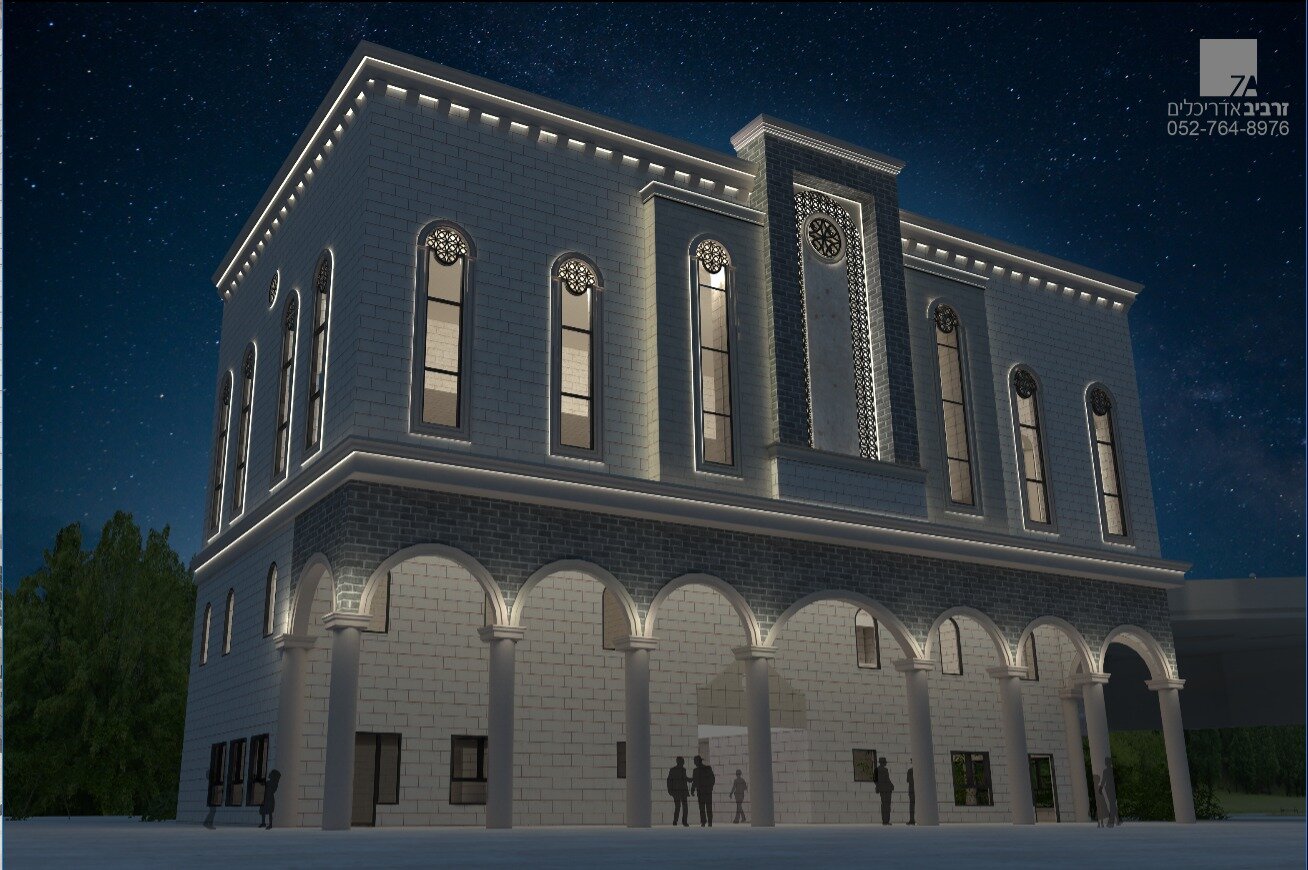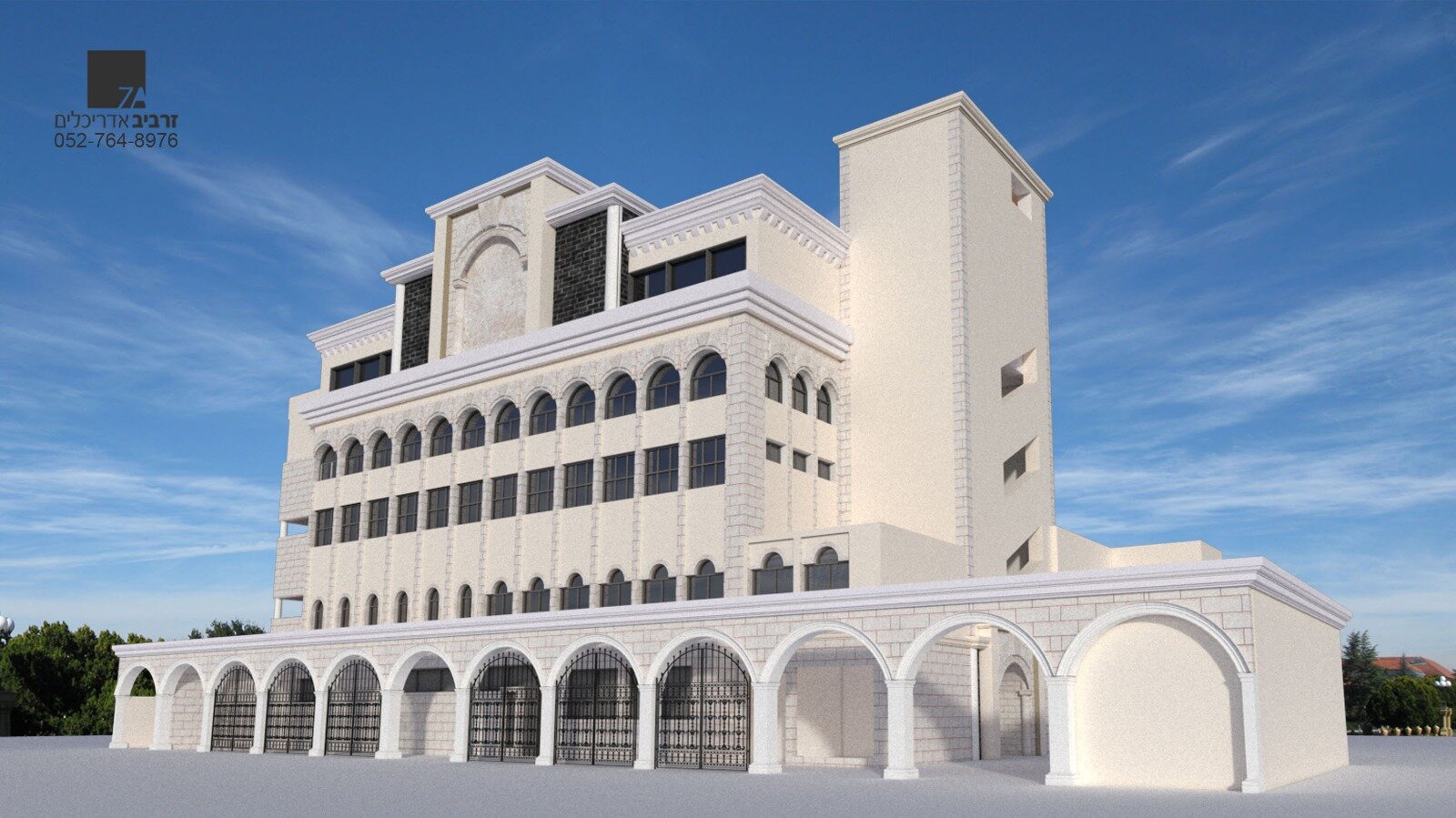Sarah Zerbib on Expanding the Itzkovitch Synagogue
If you’ve ever visited Bnei Brak, chances are you’ve caught a minyan or two at the famous ‘minyan factory’: Itzkovitch. Located at the busy intersection of Rabbi Akiva St. and HaRav Shach St., this is a ‘Shteiblach’ that never sleeps! With minyanim starting every 10 minutes in its countless prayer halls and endless Torah classes, Itzkovitch is undoubtedly the most-visited synagogue in Bnei Brak. (See Wikipedia).
When the Gabbaim felt that enough was enough and the walls could no longer contain the masses, they turned to Sarah Zerbib to design and expand the ‘new’ Itzkovitch…
Please tell us more about the major Itzkovitch Synagogue renovation and addition:
The donor approached me and said, “Don’t worry. You only have to come up with one interior design concept and repeat it 7 times for the 7 new prayer halls we’ll be adding. The same ceiling, the same floors, walls, interior."
However, I had an avant-guard idea. No two people connect to G-d in the same way. I wanted to create 7 prayer halls that would not resemble each other in the slightest. This would allow every person to open up his heart to Tefilla in the way that he feels most comfortable with. For each prayer hall, I had a different community in mind. “This ‘shteibel’ will be for Chassidism. This one will suit the Yekke Litvish crowd. This will be most inviting to Sephardim. This will find a warm spot with Modern Jews. And so on and so forth."
I absolutely wanted each group of Jews to connect to their Creator in the most inspirational way possible.
After the huge Itzkovitch prayers halls were added, a certain Chassid told me: “I walk 25 minutes to pray specifically at Itzkovitch, even though I pass by 40 synagogues along the way. I love praying in Room #7!”
Guess what- Room #7 is the shteibel I created with Chassidim in mind…!
Wow! That’s quite amazing! Please share another story!
I recently designed a unique synagogue with a curved roof. It’s a Sephardic synagogue.
A certain man visited it, and cried and cried to the Gabbay, “I’d love to pray here, but I can’t pray here!” And he continued crying in such an uncontrollable fashion for several minutes.
The Gabbay begged him to explain why he couldn’t not pray in their new synagogue if the man was so obviously taken by the place.
“I can’t pray with you because I’m Ashkenazi.” The rabbi consoled him, “Ok, so at least learn Torah with us!”
I see this man really connected to your stunning design!
It’s important for me to connect to the idea that a shul's interior is not only how or where I’ll place the benches.
Every community approaches Judaism in their own way. They approach their Rabbis differently. It’s important to understand that a synagogue is not only a prayer hall. It’s a beit madrash. It’s a Beit Chayim- a place to live!
So I see you design synagogues for many different types of communities.
Yes, I do. I’ve designed architectural and interior plans for modern, Chassidish, Sefardic, Litvish communities.
Do all the shuls look similar?
Not at all! As I mentioned with respect to Itzkovitch, I make sure to really understand each community’s unique ‘Tefilla’. I get to know their unique connection to their synagogue, what it means to them. There are also different traditions that must be respected.
For example, a Sefardi shul will need a ‘U’ bench formation, while a Litvish shul will want a series of benches or chairs with individual ‘shtenders’.
Even the colors and interior styles must reflect each individual community.”
How does your French education affect your approach to synagogue design?
I also have a French second cycle as an artist according to the tradition of French architects.
As a dual interior designer and architect specializing in shul facades, it’s very important to me that the outside and inside will speak a common language.
Any words of advice?
Yes! Very often, a synagogue committee will approach me only after they’ve attempted ‘doing it on their own’, with unfortunate results. By that point they’ve spent most of their budget and realize that they require a professional to take on the huge job of designing their shul.
My advice to shuls- it may not seem like it initially, but if you use the services of a professional licensed architect right from the start, you will in fact save precious time and money. Not to mention the aggravation you’ll be spared.
Sarah Zerbib: Licensed Architect and Interior Design Specializing in Synagogues
E-mail: sz.arch@gmail.com
Telephone: +972-(0)3-6166445 | Cell: +972-(0)52-7648976


