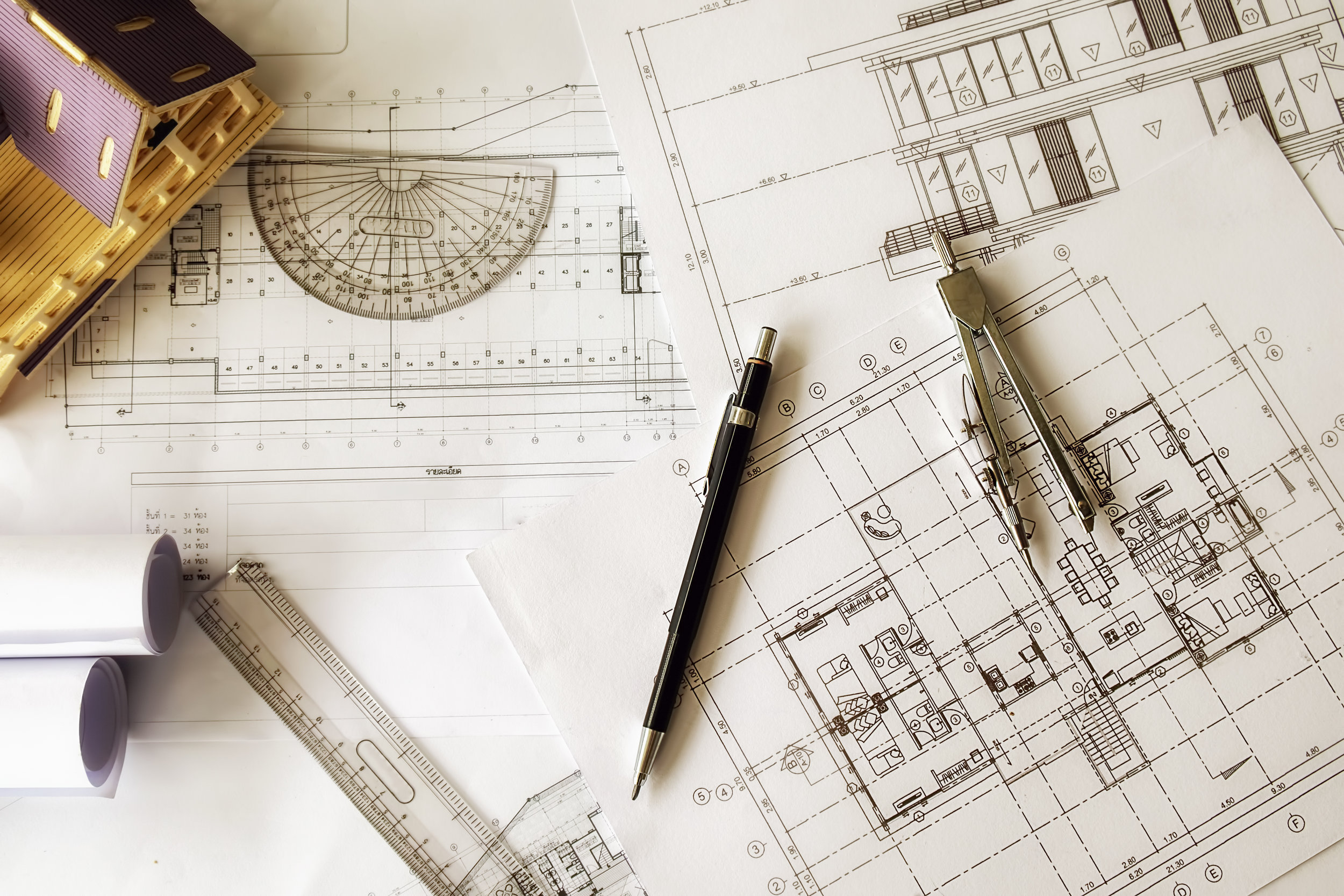The Design Build Process - 7 Steps to Success!
After years of seeing my parochet customers struggle to put the final stages of their new shuls together, I approached Shimon Rosenberg, CEO of Rose Builders Group, and received his permission to republish these important tips. Here are 7 Steps to Success in the building process. He discusses general commercial building projects, but the same principles apply to shul builds as well:
“After years of doing Design+Build type of work, I have come to the realization that some clients have an overly simplified view of the design build process. Many people think that, after an initial meeting to discuss the project, the contractor should set the final pricing and start the work. The process is a bit more intensive than that, and I’ve boiled it down to a series of 7 steps. Becoming familiar with these steps will help you when you engage a design build contractor or even if you decide to design with a separate design firm; it’s good to know the process!
Project Introduction
Here’s where a firm will typically first meet with their client to discuss what the client is trying to achieve with this project. The more information that the client puts together for this step the better the position that this project starts off in. Items to review:
Desired outcome
Existing Site conditions
Preliminary budgets
Relevant code issues
Establish Preliminary scope
2. General Design
In this step the preliminary design elements are being put together. There usually is a presentation of these initial elements and this helps tighten up and finalize the project scope of work.
3. Rough Budget
Using the direction that has been formulated in step 2 at this point a good rough budget can be established to start setting some of the “ball-park” costs for this project.
4. Construction Documents
At this point any architectural drawings that are needed can be created. These can be used for starting the permit process as well.
5. Interior Design
Once the architectural Construction drawings are complete, the interior design team can finalize their design. This includes creating all the design drawings that are necessary for this project.
6. Final Pricing
After Architectural drawings are complete, and the interior design drawings are complete, now a final price for the project can be put together. This includes lining up all the subs and trades that will be performing on the project so that once all the pricing is approved and contracted, construction can begin!
7. CONSTRUCTION
Although probably the longest step in this series, it needs the shortest explanation. This is where the actual project gets built!
Time to move in!
After these steps you get the satisfaction of seeing this whole process come together, moving in and benefiting from your new space!
The Design+Build approach gives you the unique advantage of having one firm manage the entire process.”

